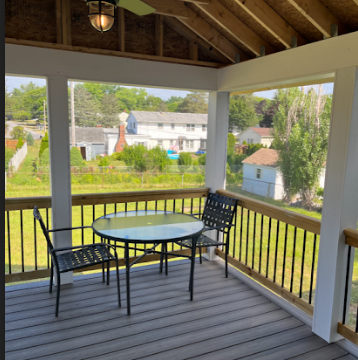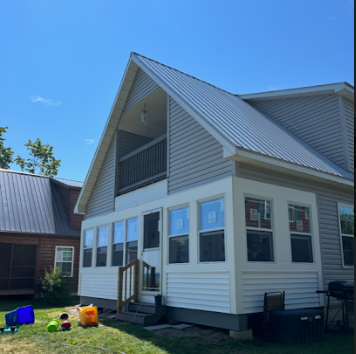Home additions & Structural Renovations
What Services Do We Provide?
As a full service general contracting company, we are your one-stop-shop for building a home addition - whether it is a 1st floor, 2nd floor, or detached addition.
Architectural plans, renderings, permits, material management, installation, and project management is all provided by our team.
Your responsibilities include clearing out the space so we can build, selecting the materials, and walking the job at completion to make sure you love your new living space.
Need Help Visualizing Your Space?
It is hard to visualize what your home's capabilities are - that is why we prepare the architectural drawings and 3D renderings so you know exactly what to expect your new space to look and feel like before it is even built.
There is no need to hire an architect or designer for your home addition - as a "design build" firm
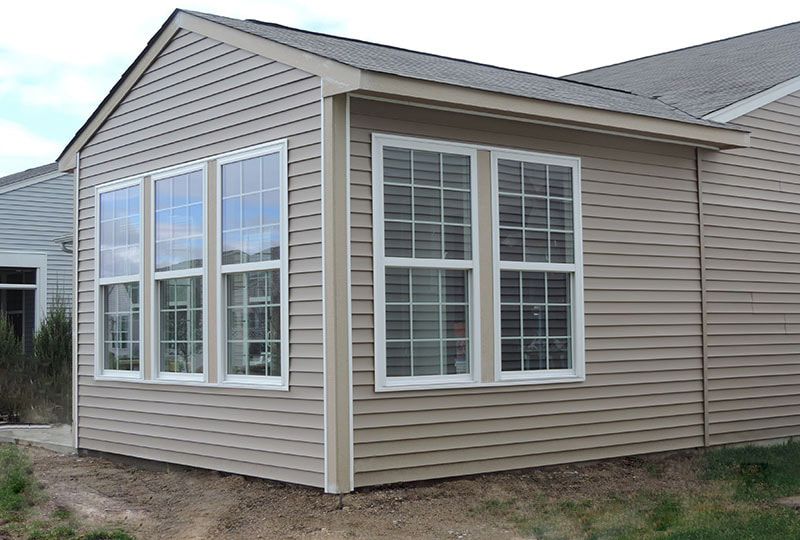
How Long Will It Take To Build an Addition?
That's a tough question with a lot of caveats. For example - Whether the addition is attached or detached, 1st floor or 2nd floor, whether or not you will have plumbing and/or electrical in the space, and SO MUCH MORE goes into pricing out a home addition.
The good news is once we come out to your property and hear what your goals re - we will be able to give you a rough budget range of what it would cost for our company to build your space.
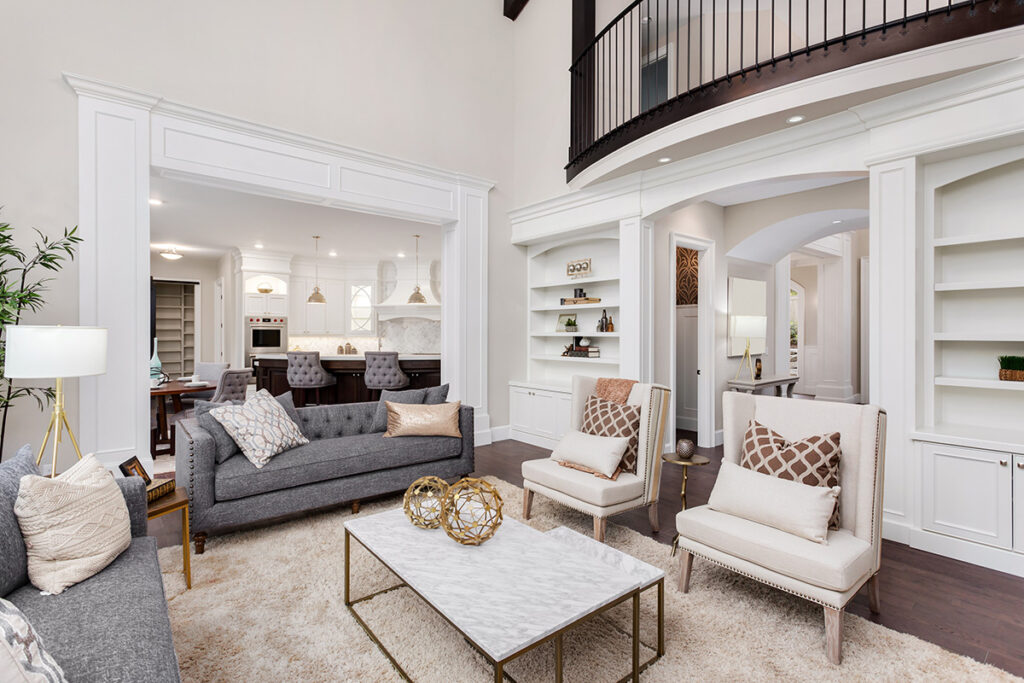
Some cool tips you should know
01.
Not all Contractors Offer Structural Renovation Services
Structural renovations are much more complex than non-structural, therefore, when you contact a contractor for a quote on your home addition - be sure to ask if they offer that service - and who is responsible for the plans and permitting.
02.
Most Contractors Have a "Minimum Service"
When you reach out to a contractor, before you invite them out to your home, find out if they have a minimum service. For example, you can expect to invest a minimum of $50,000 if you hire our team for your home addition project.
03.
Consultations Are Available 6 Days a week!
You don't have to wait until you know exactly what you want built and how you want it designed, because we help you with that process! In fact, we even provide you with conceptual drawings if you have a hard time visualizing your space.
04.
Most Contractors Prefer That All Homeowners Are Present During the Initial Consultation
We ask you both to be present at the meeting so we can understand what both your goals are. We try to incorporate all your wants and desires into the design, but we need you both there to do that. It saves us both time and money if we can get the design nailed on the first try!
05.
What happens if you Dont like our design?
We go back to the drawing board! If you don't like our design, it wont offend us. We want to build what you will love in your space so tell us what you don't like and we will work through it together.
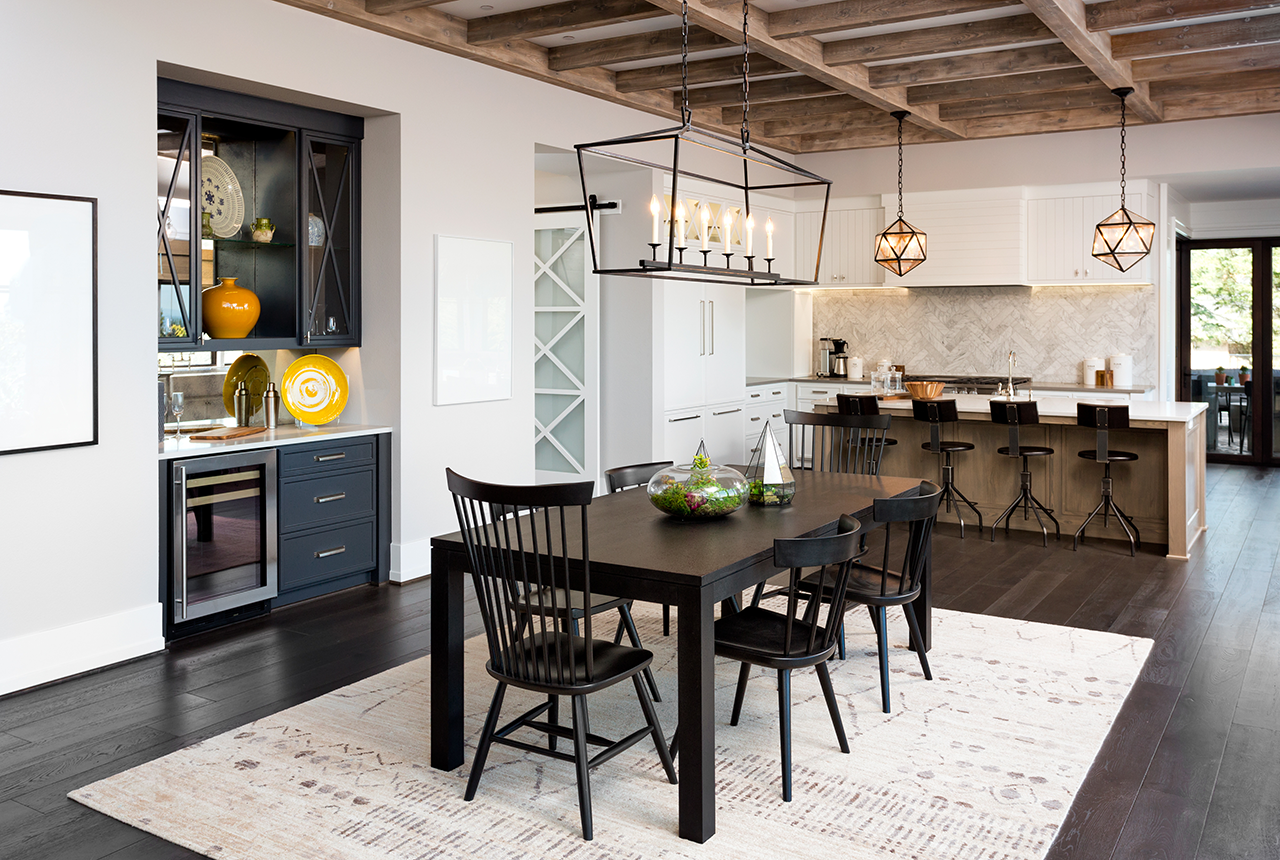
Don't Wait Any Longer
Your home is your haven; make sure it is a space that feels comfortable, inviting, and makes you feel the way you should feel in your own home - PROUD!

